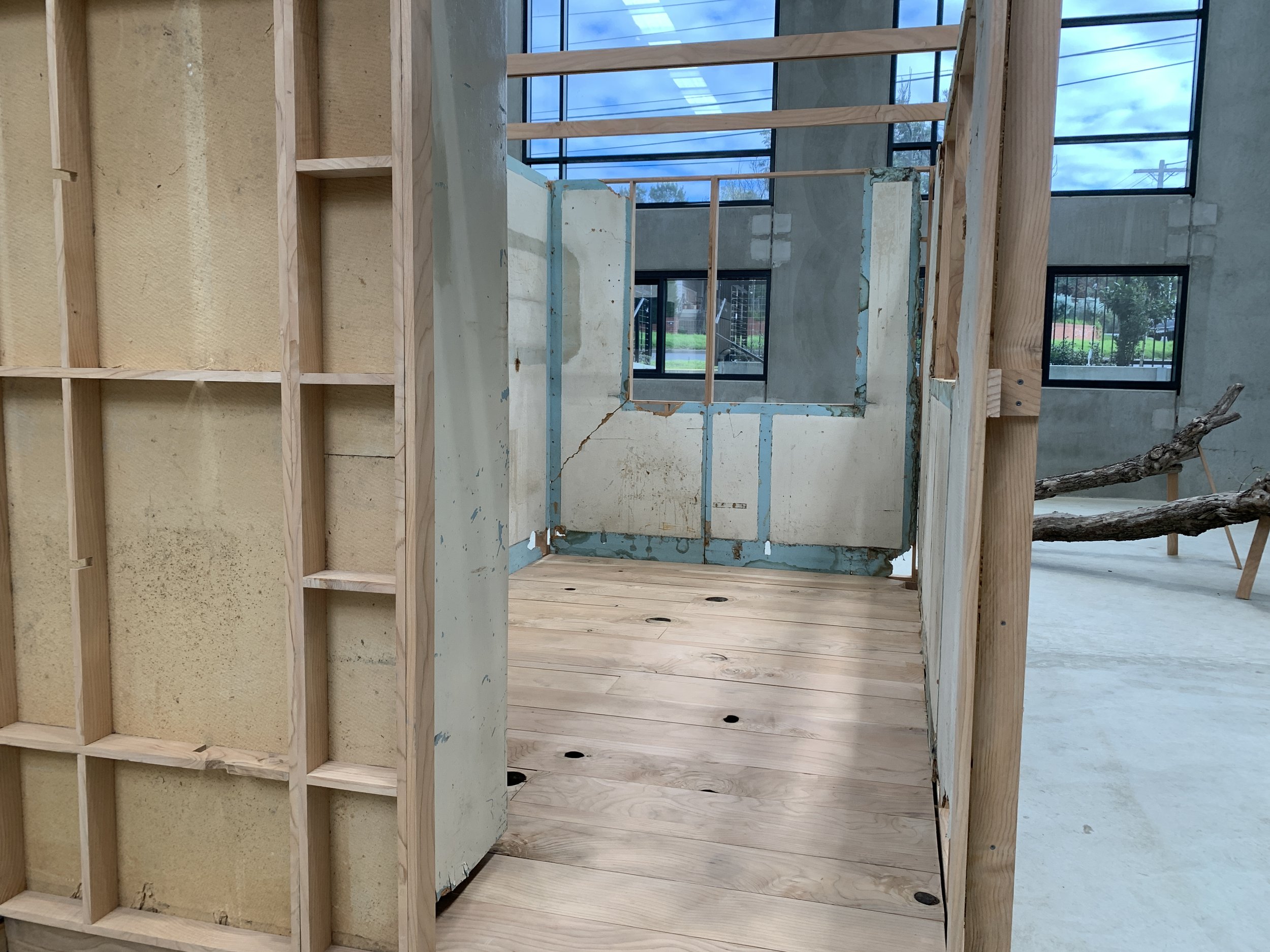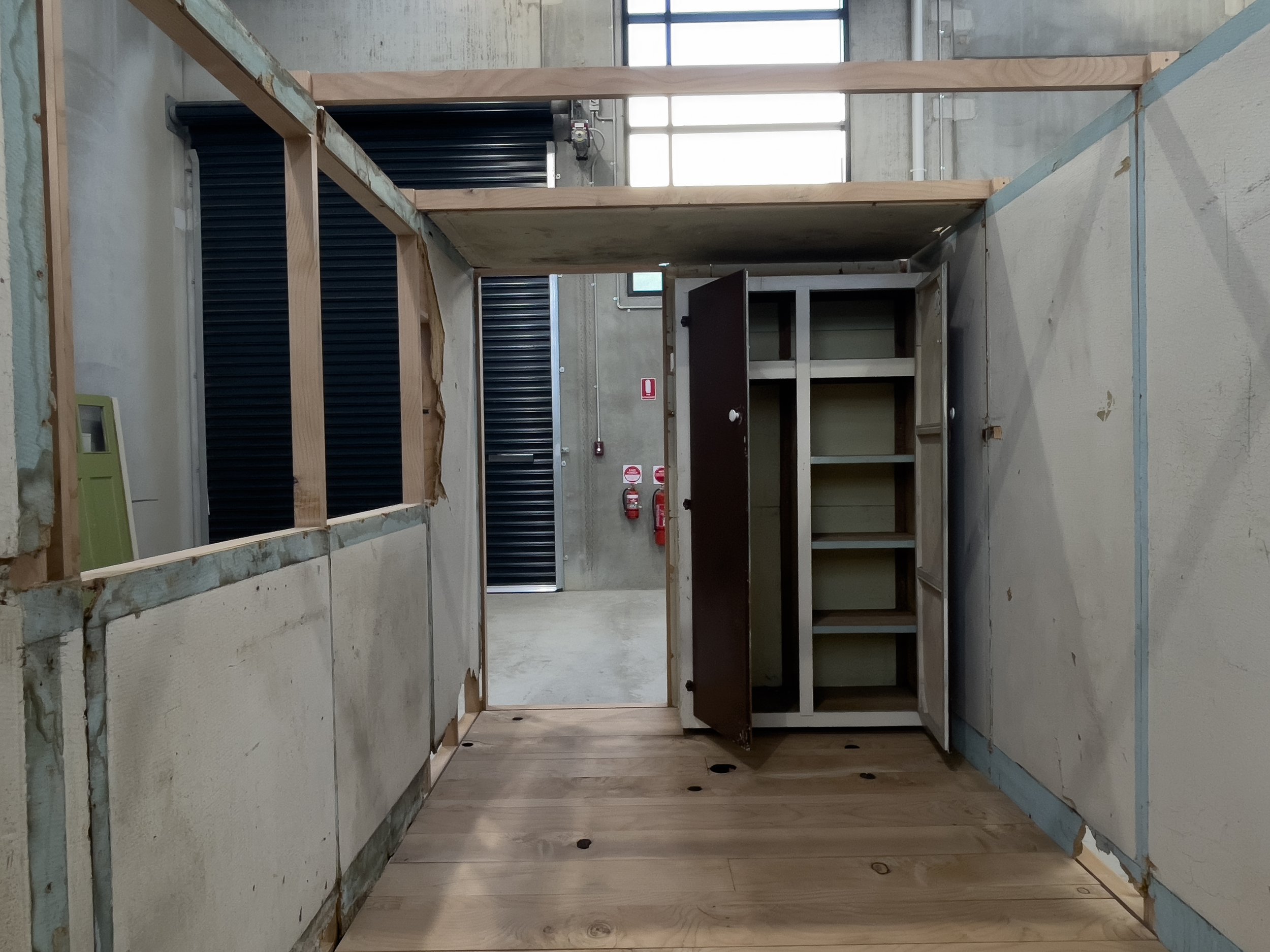lonquists’ back room (inhabitation procedure)
‘Lonquists’ back room’ is the reconstruction and adjustment of a demolished 1970s addiction to a suburban weatherboard home.
It comprises various elements; the salvaged, reconstructed and adjusted lean-to built onto the rear verandah of the Lonquist family home, a timber framework milled from a single salvaged suburban tree that creates the support for the linings and materials of the back room, salvaged trunks of Lonquists’ still-living front garden trees, and the residual disassembled fixtures, linings, window and door fittings and fragments.
The room is subject to inhabitation procedures over time, including remaking spatial pathways, interventions and insertions into its architecture and surfaces, archiving and documentation.

‘Longuists’ back room’ 2023 Milled timber from salvaged Deodar Cedar tree (The Patch, Monbulk), reconstructed interior from salvaged sleep out (Alphington), salvaged tree trunks (Alphington). Installed size variable. TMPL Projects, Melbourne 10 June - 30 June 2023.





































